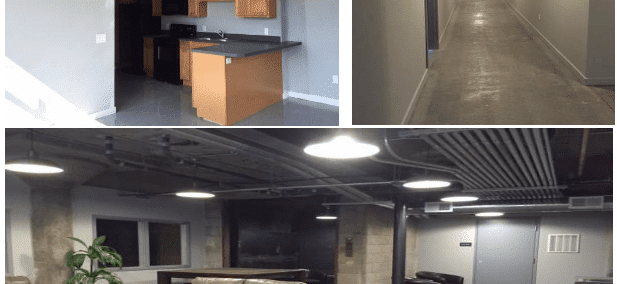Historic renovations have always been a favorite project at Carter’s. The unique challenges of updating an older building and maintaining its historic integrity while modernizing it at the same time always presents an interesting project.
The Lofts on 24th was a recent renovation project that the team at Carter’s enjoyed working on. A new apartment complex in downtown Omaha, The Lofts on 24th building started out as the H. Thiessen Pickle Company in 1933. Later sold to the Aksarben Beef Company in 1965. They operated the meat division here for 30 years before ceasing operations.
The building was designed by architect Harvey C. Peterson, who is renowned for designing several hospitals and churches in Omaha. Carter’s helped transform the former factory into modern, stylish living space by installing rooftop units, air exchangers, exhaust fans, thermostats, control sensors, duct work, installation and piping according to the renovation plans.
The challenge of turning a space used for manufacturing and storage into a hip and trendy home for those wanting to live in the heart of Omaha was one that the team at Carter’s relished. They look forward to seeing how the new residents in this historic building enjoy living in their new homes.

